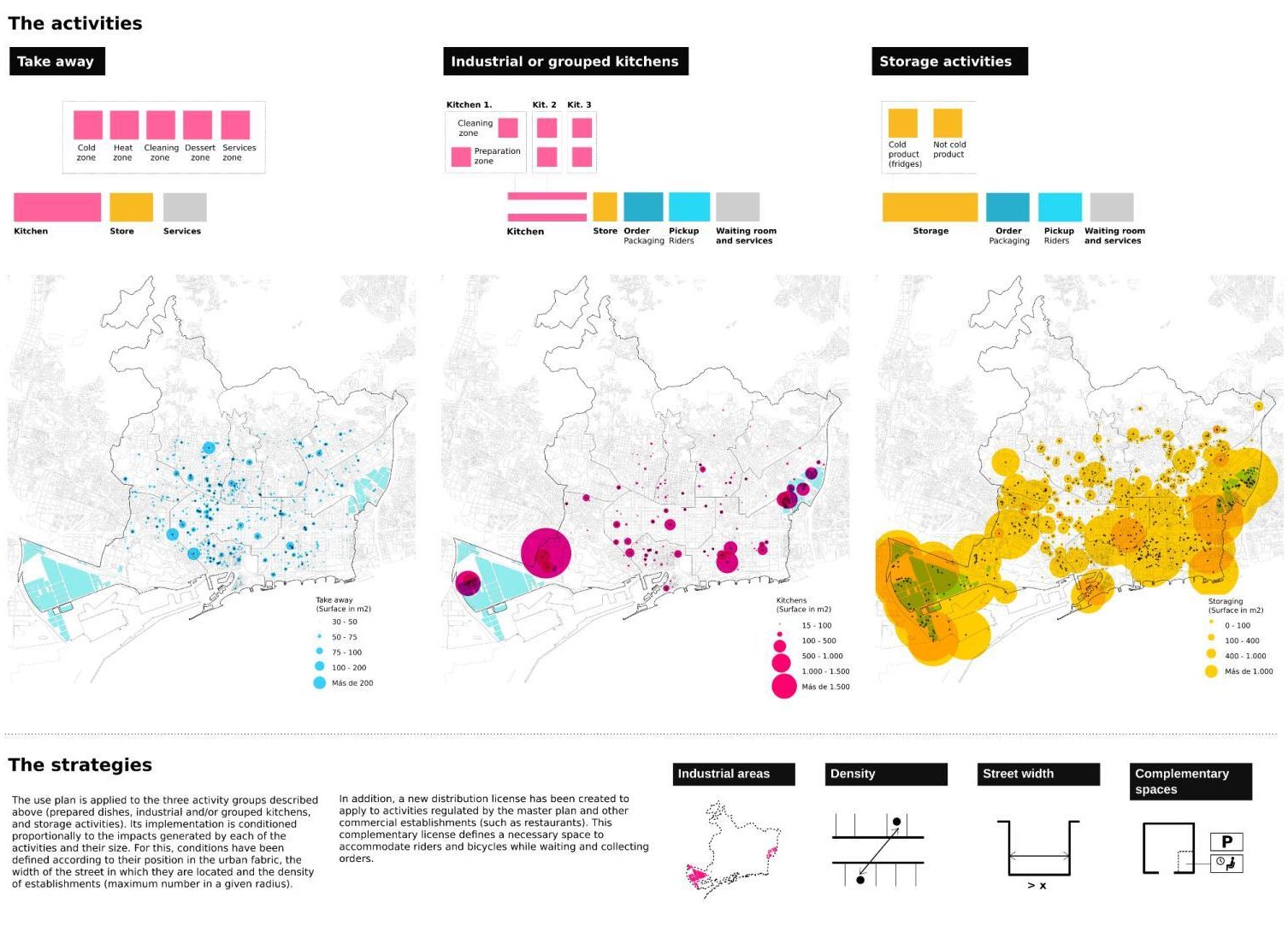This Master Plan (approved in 2023) arises from the need to regulate a series of activities that result from the digitization of consumer habits through electronic commerce, which have modified the forms of supply by generating new mobility associated with the final exchange of the service and the merchandise and, as a consequence, have introduced new impacts on the urban fabric at an accelerated rate. These activities linked to freight delivery change the relevance of having ground-floor establishments for commercial premises, generating a new series of spaces around the city for goods production and their handling, storage or distribution.
Several hybrid models have been created between the physical and the digital plane: already established formulas (such as spaces to prepare meals, hot-food takeaways, catering companies or the central industrial kitchens of restaurant chains) coexist with other activities resulting from the platform economy (like ghost kitchens or supermarkets).
In various cases, these types of establishments are associated with environmental disturbances (smoke, odours or noise produced by the intensive preparation of food in large quantities) and impacts on public spaces generated by the transfer of loading and unloading goods or the accumulation of riders and their vehicles.
The land use plan regulates different activity typologies (takeaways, industrial and dark kitchens, and storage activities). Their implementation is conditioned proportionally to the impacts generated by each activity and its size. The plan employs three main strategies: the position inside the urban fabric (restricting negative externalities to industrial areas), the width of the street and the density of establishments (a maximum number allowed within a certain radius).
In addition, the plan creates a new delivery license that defines a necessary space to accommodate riders and bicycles during the wait and pick-up of orders. This space should be included inside the establishments; this applies to the activities regulated by the master plan or other commercial establishments (such as restaurants).

Images
Promoters

